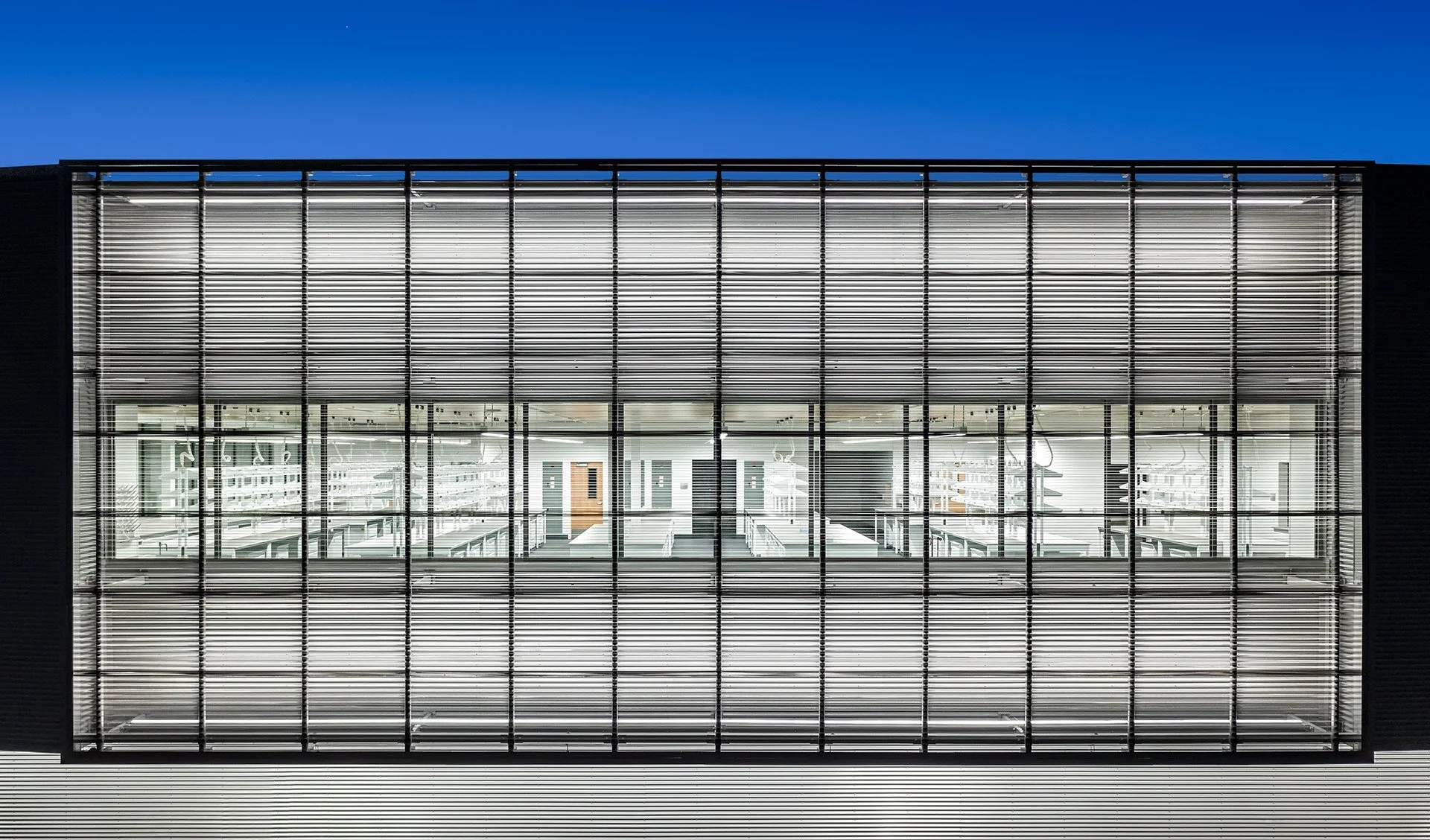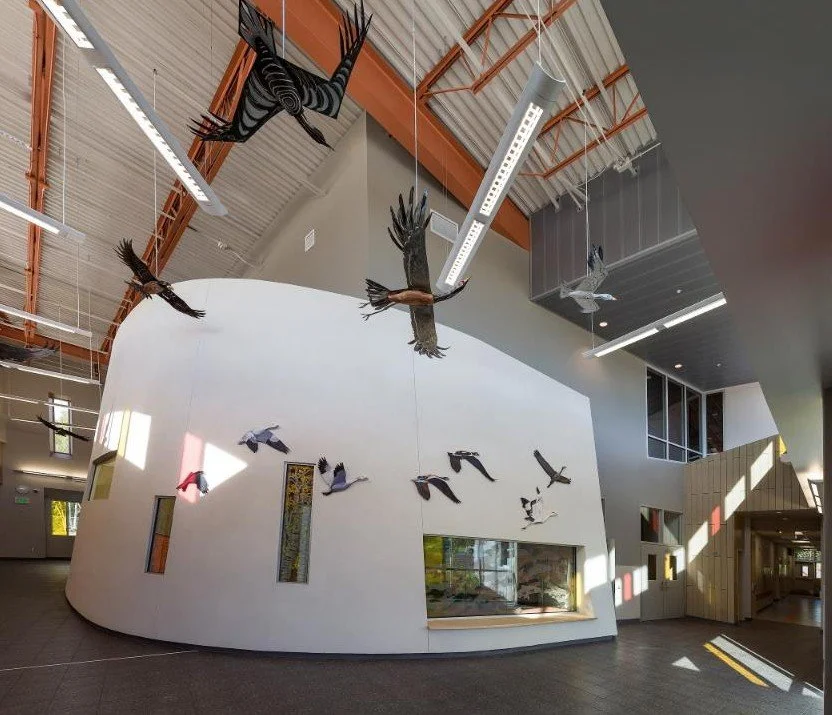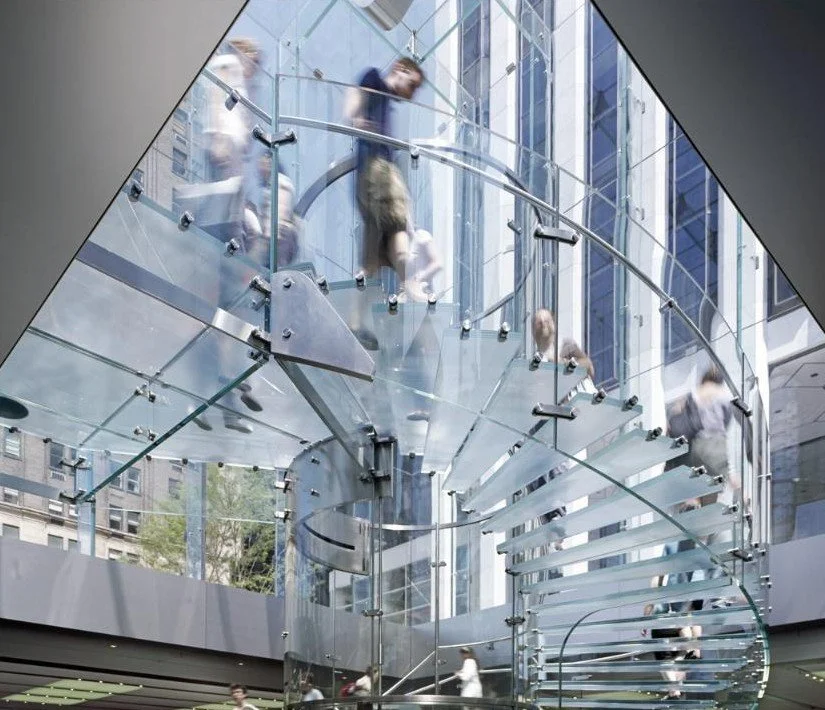Selected Projects
-

Mt Si High School | NAC
Role: Supported a team of architects and designers while developing all exterior faces of a sprawling campus stood above the floodplain on columns. Liaised between NAC in Washington and Wolf in Alaska, coordinating efforts and learning from the most thoughtful designers of education spaces.
Lead designer: Boris Srdar. Image credits: NAC. -

NM State Forensics Lab | Dekker
Role: Served as lead architectural designer for a highly controlled laboratory facility composed of five sub-specialty labs, coordinating many technical needs including vibration and security requirements among many other inputs in a desert climate.
Design consulting by: Crime Lab Design. Image credits: Dekker. -

Southwest Alaska Vocational Education Center | TAC
Role: Wayne lead SAVEC administration and teachers through a very iterative, participatory process of discovering the school’s highly technical requirements in a remote coastal village. Prepared detailed plans for more precise cost estimates in preparation for requests for bidders.
Main Collaborator: UAA Center for Economic Development. -

Santa Fe Homes | Seth Anderson Studio
Role: Served as technical architect overseeing material and systems integration, multi-jurisdictional permitting, and full design documentation for several custom homes designed by Seth Anderson. Led coordination across disciplines and produced extensive field sketches to communicate intent and resolve issues during construction—bridging design with buildability in often challenging sites.
Construction Manager: Jan Stoeppler. Image credits: SAS. -

NMJC Allied Health | Dekker
Role: Researched regionally appropriate façade systems for what became the first project in New Mexico to use terracotta rainscreen. Initiated the firm’s material library through extensive research and close engagement with eight terracotta system representatives. Collaborated with structural and mechanical teams to develop integrated details for unfamiliar assemblies, and advised on the firm’s first enclosure sheet, which became a standard across subsequent projects.
Lead designers: Matt McKim & Amrit Aristimuño. Image credits: Dekker. -

Reddington High School | Wolf+NAC
Role: Co-led design with Brian Love on this public education project shaped by arctic, seismic, and hurricane-force wind conditions, as well as a political climate cautious of perceived excess in public architecture. Focused on façade design—balancing code compliance with architectural intent—while navigating complex environmental demands and community expectations.
Image credits: NAC. -

EPISD Irvin High School | Dekker
Role: Lead architectural designer for the transformation of Irvin High School—a sprawling, outdated campus reimagined into a unified, academy-based learning environment. Worked closely with EPISD to design a cohesive campus plan that replaced 10 disconnected buildings with modern, safe, and accessible facilities. The new layout emphasizes outdoor learning, seamless indoor-outdoor connections, and 21st-century educational spaces that support project-based learning and student success.
Image credits: Dekker. -

Recreation, Native Language & Culture | TAC
Role: Developed the primary program document converging a rec center and Alaska Native Language and Culture center into one facility in collaboration with the community and stakeholder groups. Led the programming effort from initial discovery through final deliverable, translating complex educational, technical, and operational needs into a clear and actionable document. The final program balanced regional constraints, budget, and future adaptability—establishing the foundation for design and funding decisions.
Main Collaborator: Tonsina Cost estimating. -

Mat Su Day School | Wolf+NAC
Role: Co-led conceptual and architectural design with Brian Love, emphasizing playful, flexible learning environments and site-responsive strategies. Developed the design vision for key program elements including the sculptural reading/media core, achievement room, and gallery space. Integrated daylighting, durable materials, and indoor-outdoor connections to support student development and behavioral goals.
Image Credits: Wolf. -

Apple Flagships & Structural Glass Projects | Tripyramid
Role: Glass Stair and Façade Detailer for the iconic Apple Fifth Avenue Glass Cube among many others. Contributed to the structural glass design by detailing complex interfaces between glass panels, fins, and stair elements. Worked closely with the fabrication team to resolve technical challenges in an all-glass structural enclosure, advancing minimal-detail design and precision fitment at an architectural landmark.
Apple Architectural Design: Bohlin Cywinski Jackson.
Apple Engineer: Eckersley O'Callaghan.
Image Credits: TriP. -

Cottonwood Elementary | Dekker
Role: Led overall architectural concept development as well as enclosure+façade design for a new elementary school in Carlsbad, developing multiple iterative design concepts that balanced flexibility, durability, and visual identity. Led massing, material strategy, and detailing of exterior assemblies, supporting the school’s educational mission through responsive, adaptable architectural expression.
Project Leaders: Juan Dorado & Julie Walleisa. Image credits: Dekker. -

Collaborations with CH Metal
Coming soon…
